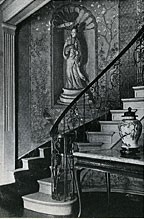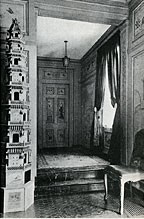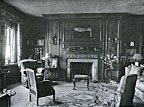Mott Schmidt Biography
- Featured Architecture:
- ABOUT MOTT SCHMIDT
- Introduction
- Beginnings and Sutton Place
- Townhouses and Apartments
- Country Houses
- Late Works
- Townhouses
- Sutton Place
- Anne Morgan Townhouse
- Mrs W.K. Vanderbilt Townhouse
- Guy Fairfax Cary Townhouse
- Miss Emily Trevor Townhouse
- Vincent Astor Townhouse
- Walter E. Hope Townhouse
- Apartment Houses
- 53 East 66th Street
- 1088 Park Avenue
- 19 East 72nd Street
- Country Houses
- Mr & Mrs Clarence Dillon Summer House
- Pook's Hill: Mr & Mrs Mott B. Schmidt Country House
- Marienruh: Mrs Serge Obolensky Country House
- Mr & Mrs Bernard Peyton Country House
- C. Douglas Dillon Country House
- Hudson Pines: Mrs David M. Milton Abby Rockefeller Country House
- Hillcrest: Mrs Martha Baird Rockefeller Country House
- Municipal Buildings
- Municipal Building and Post Office, Mount Kisco
- Susan B. Wagner Wing, Gracie Mansion
- Other Buildings
- French City Village Houses
- Selected Commissions for the Rockefeller Family
by Mark Alan Hewitt
- Youth and Schooling
- First Years in Practice
- Sutton Place
- Morgan and Vanderbilt Townhouses
- Interior Design
For Anne Morgan, who devoted much of her
time to women's causes and took in callers on a daily basis, the degrees of
privacy provided by Schmidt's plan were welcome. For Vanderbilt, a busy hostess
in her own right and widow of one of the richest men in America, the decor of
the rooms was crucial in establishing the taste and distinction which were
expected of her.
The interiors of the Morgan and
Vanderbilt houses reflect the clients' desire for city houses which were both
comfortable to live in and elegant places in which to entertain. Their
character was delicate, even feminine, in keeping with Elsie de Wolfe's concept
that "the American home is always the woman's home ... men are forever
guests in our homes, no matter how much happiness they may find there".
The Vanderbilt house was planned around Anne Vanderbilt's collection of
antique furniture and a few treasured objects, such as the deal paneling from
an old English room in the "little Georgian parlor;" and a set of
Dutch decorative paintings which established the color scheme of the dining
room. The muralist Allyn Cox painted the walls of the circular stairway
specifically to harmonize with the two Chinoiserie pagodas which were
originally part of the Royal Pavilion in Brighton (Figure 8).
American though the architecture is, the interiors of both houses evoke a
distinctly English feeling, especially the imported Georgian panelling used in
Miss Morgan's office (Figure 9).
Schmidt learned important lessons on the planning and
decoration of houses from Elsie de Wolfe, and through her found his own style.
The two designers balanced each other as artists -- the architect provided a
disciplined handling of space, proportion and a sense of historical accuracy,
the decorator injected a sense of flair, surprise and wit. The Sutton Place
townhouses demonstrated that Schmidt was more than just a capable practitioner
from Brooklyn. He was an architect with a strong eye, a sense of refinement,
and a clear understanding of what constituted elegant living. With
this commission, he earned a place among the distinguished group of New York
society architects who were designing houses for the Jazz Age. This initial
success led to more residential work, including country houses and large-scale
apartment blocks.


