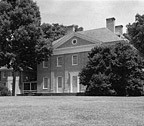Mott Schmidt Biography
- Featured Architecture:
- ABOUT MOTT SCHMIDT
- Introduction
- Beginnings and Sutton Place
- Townhouses and Apartments
- Country Houses
- Late Works
- Townhouses
- Sutton Place
- Anne Morgan Townhouse
- Mrs W.K. Vanderbilt Townhouse
- Guy Fairfax Cary Townhouse
- Miss Emily Trevor Townhouse
- Vincent Astor Townhouse
- Walter E. Hope Townhouse
- Apartment Houses
- 53 East 66th Street
- 1088 Park Avenue
- 19 East 72nd Street
- Country Houses
- Mr & Mrs Clarence Dillon Summer House
- Pook's Hill: Mr & Mrs Mott B. Schmidt Country House
- Marienruh: Mrs Serge Obolensky Country House
- Mr & Mrs Bernard Peyton Country House
- C. Douglas Dillon Country House
- Hudson Pines: Mrs David M. Milton Abby Rockefeller Country House
- Hillcrest: Mrs Martha Baird Rockefeller Country House
- Municipal Buildings
- Municipal Building and Post Office, Mount Kisco
- Susan B. Wagner Wing, Gracie Mansion
- Other Buildings
- French City Village Houses
- Selected Commissions for the Rockefeller Family
by Mark Alan Hewitt
- The Country House
- The Colonial Tradition
- Dillon and Obolensky Houses
- Pook's Hill
- 1930s Commissions
- Well-planned Graciousness
Although Mott Schmidt's most familiar works are no doubt his townhouses, the building
type which increasingly sustained his practice during and after the 1930s was
the country house. Between 1923 and 1970 Schmidt built over 50 large houses,
mostly in the New York area. His work is prominent in such fashionable country
enclaves as Far Hills, New Jersey; Greenwich, Connecticut; the northern reaches
of Westchester County, New York; and on the shores of Long Island. Though only
remnants of the "country" places of the Gatsby era remain today,
these areas were once the bucolic leisure grounds of the New York society
figures. Often a city patron would acquire a ten- to one-hundred-acre tract
adjoining a country club, hunt club, or picturesque harbor. It would be
carefully planted, groomed by one of the talented landscape architects of the
eclectic school, and need only a smart Georgian house to provide the perfect
setting for country life in the English mode; Mott Schmidt was one New York
architect who could design such a house.
Schmidt
helped to transform the American country house type from the grandiose and
ostentatious stately homes associated with Newport or Long Island during the
Gilded Age into a smaller and more comfortable domicile. Rich Americans of the
post-war years wanted to live more simply than their parents, and seemed to
have less need for the opulent trappings of the robber baron generation. In
contrast to the sprawling, additive quality of picturesque houses of the 1880s
and 1890s, or the grand symmetries and vast enfilades of Beaux Arts houses from the years before World War
I, the new country houses were more compact and densely planned. As a formal
type, they were apt to comprise sets of gabled boxes flanked by one or two
service wings or porches. This greater simplicity and efficiency was realized
in the Spanish Colonial style on the West Coast, English Cottage style in
Philadelphia, and Dutch Colonial near New York, as well as in the streamlined
Georgian houses which Schmidt favored. Changes in room use and plan arrangement
included the introduction of garages, modern kitchens, streamlined service
quarters, the powder room, and the consolidation of various drawing rooms into
a single living room and library. Models could be found in compendiums like Architectural
Forum's country house issue of 1928, which
contains not only plans and technical data, but construction costs.
With a scarcity of domestic servants and a steep increase in the cost of
building a home (construction costs doubled between 1914 and 1920), Americans
of means were more or less forced to accept smaller and more efficient country
houses. Mott Schmidt, who had developed compact service wings for his
townhouses, was well prepared to design analogous accommodations in the
country.
Architectural journalists during the 1920s remarked on these typological
changes in the country house and praised the increased refinement of taste in
clients, especially their desire for a degree of restraint. As G.
H. Edgell noted, "Romanticism in architecture began to disappear, or
rather ... came to be associated with our own Colonial style. The result was a
purification of the work and an increase of simplicity and chastity in
American taste." At the same time, a polarization occurred in
the arts in the United States between this chastening in taste among the more
conservative population and those advocating Modernism. The gentry tended to be
of the former group. They wanted to preserve their legacy (in the face of
massive southern and eastern European immigration) and hired architects to
design classical or medieval houses which reminded them of their Anglo-Saxon
ancestry. Houses such as Delano's Oak Spring (1940) in Upperville,
Virginia, and Schmidt's Douglas Dillon house in Far Hills (1936) were meant to
evoke the modest and steadfast spirit of Colonial America, rather than the
grandeur of Europe or the unknown territories of Modernism (Figure 22). No
longer was "free imitation" the watchword among eclectic architects.
The search for cultural authenticity caused architects and patrons to turn with
ever-greater academic interest toward their own past.
